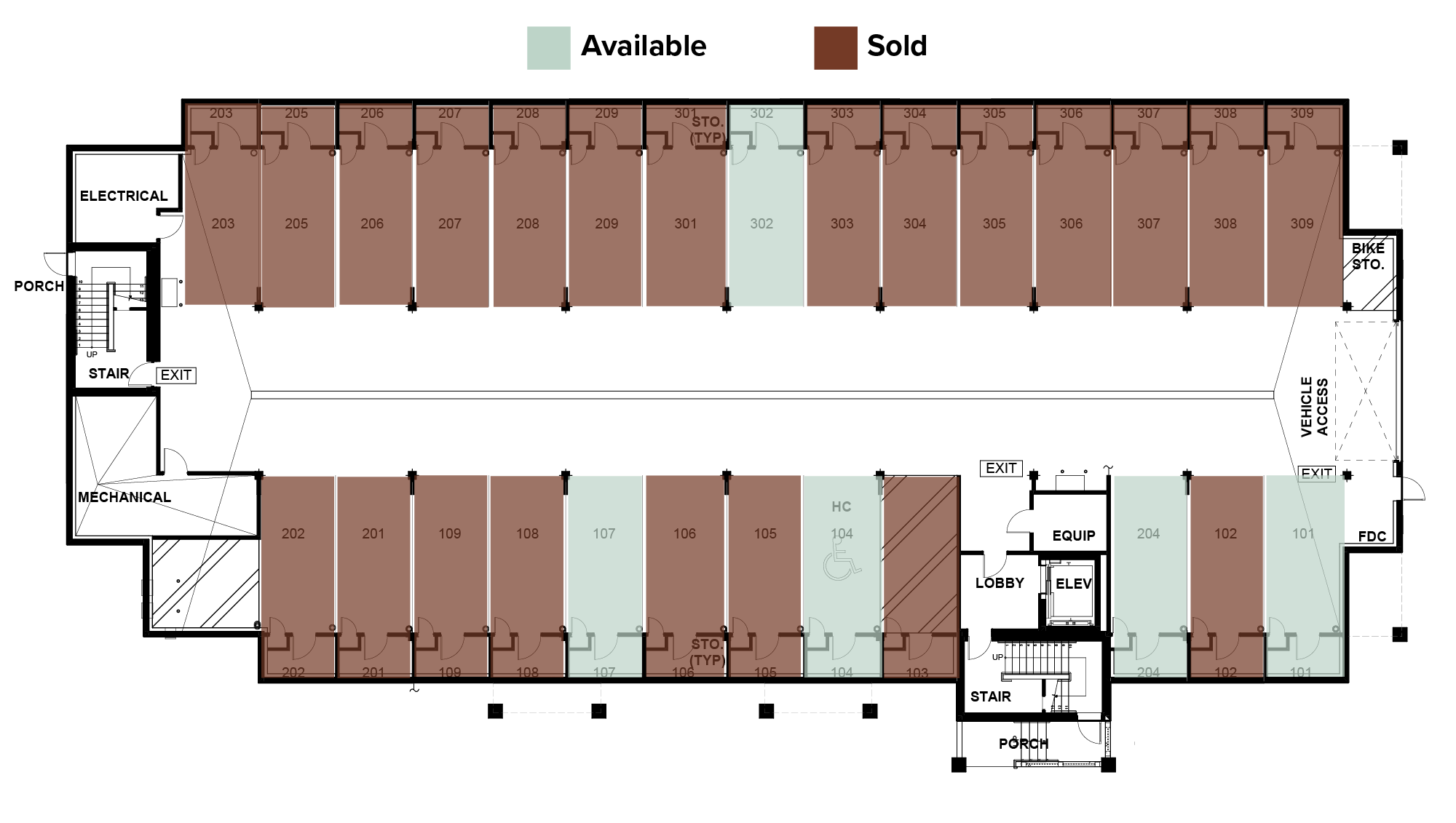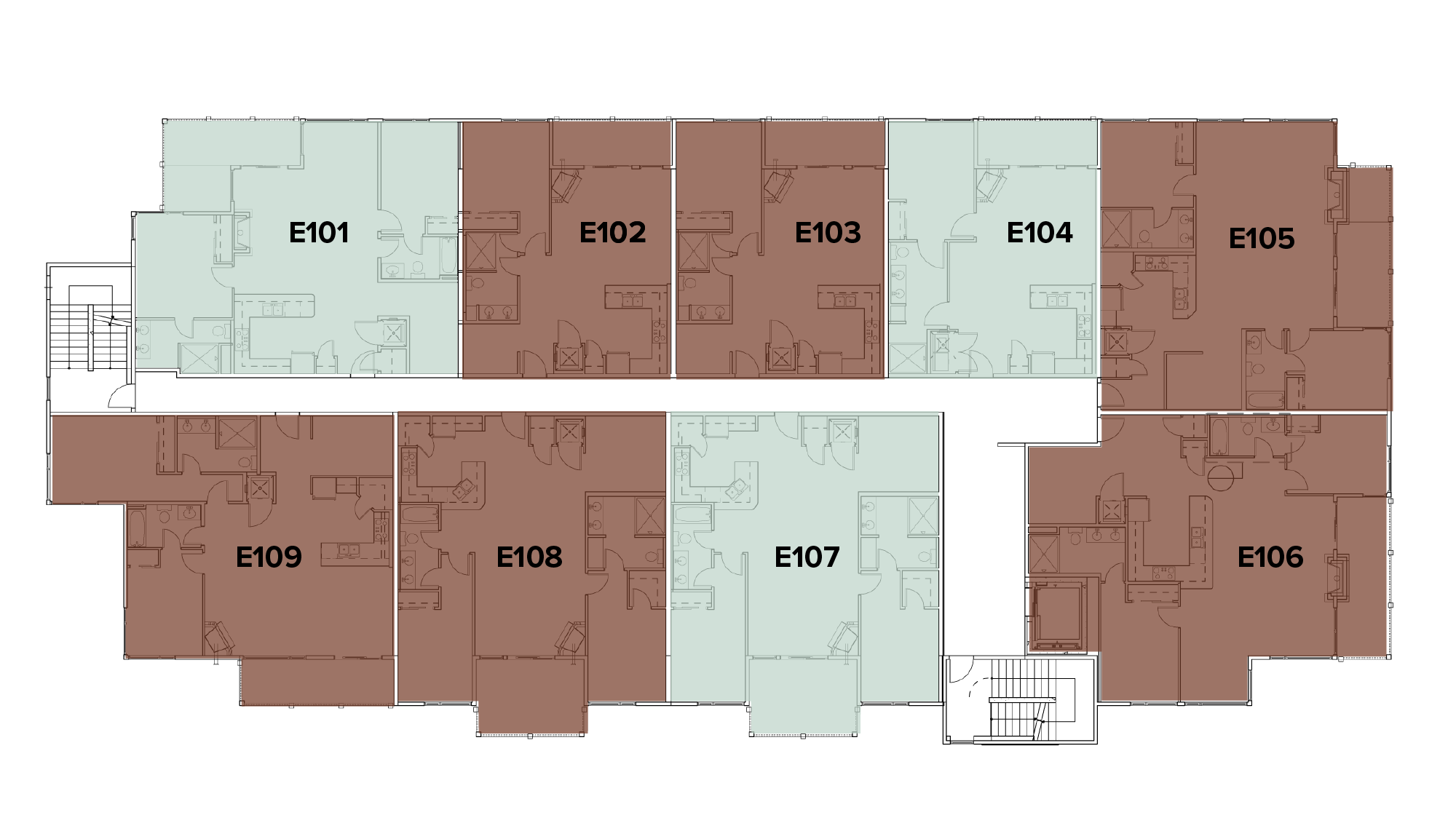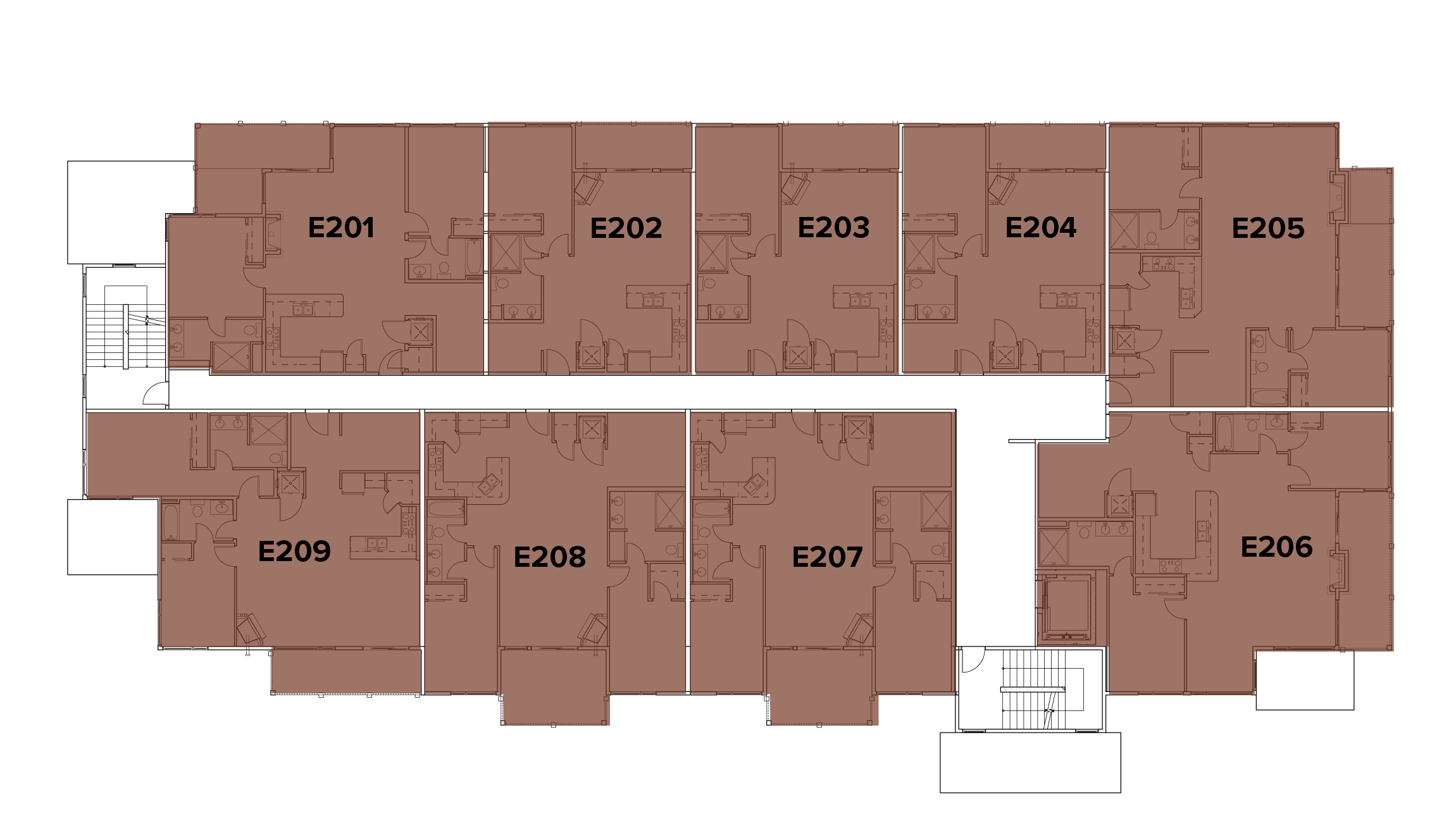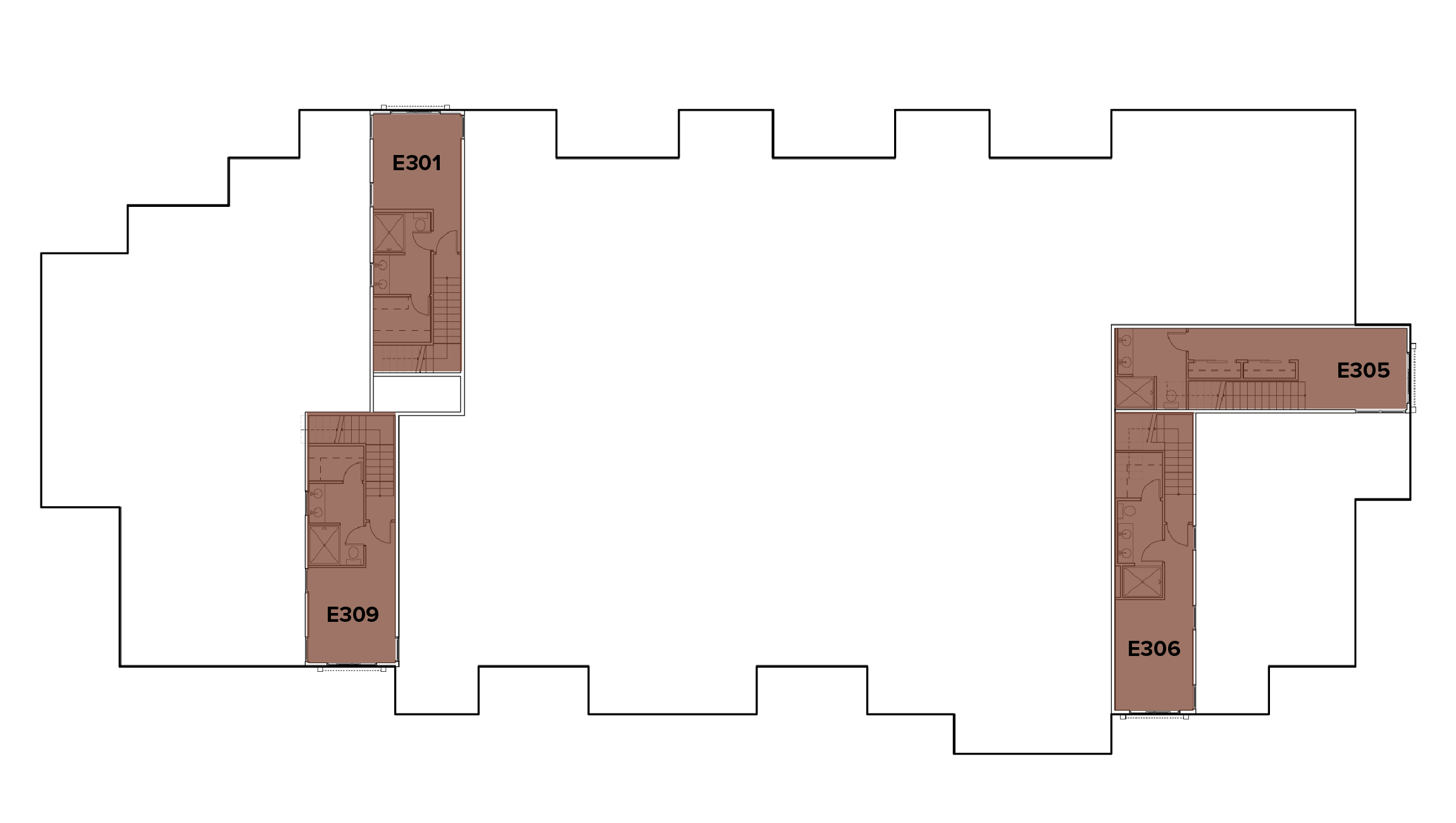
RESIDENCES
Explore Brightwood’s West and East Buildings below. Scroll down to view available residences, floorplans, and pricing.
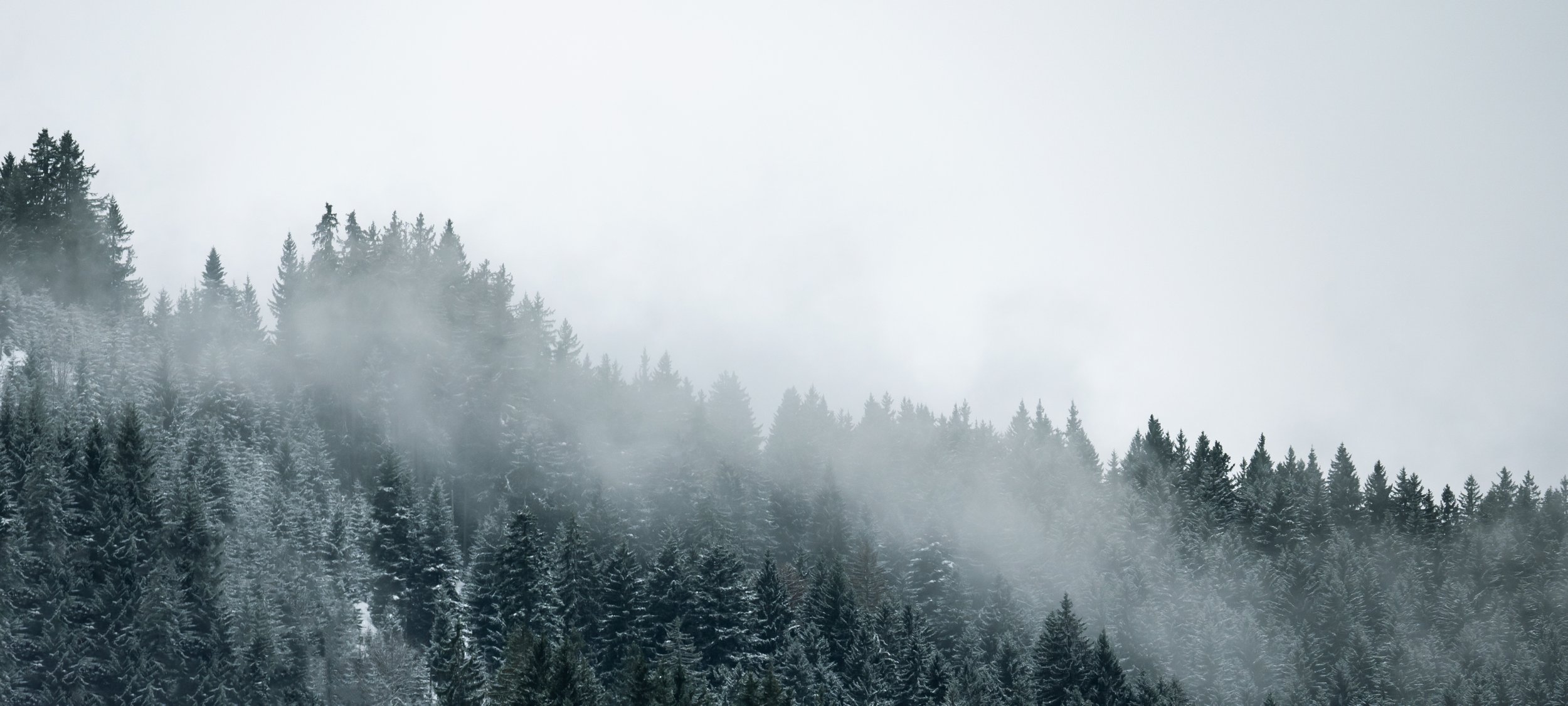
West Building Map
West Building | Garage
West Building | 1st Floor
West Building | 2nd Floor
West Building | 3rd Floor
West Building | 4th Floor
West Building Price List
View available residences in the West Building.
| Residence | Bedroom | Bath | Sq.Ft. | Floorplan | Price |
|---|
Featured Residence | W 301

East Building Map
East Building | Garage
East Building | 1st Floor
East Building | 2nd Floor
East Building | 3rd Floor
East Building | 4th Floor
East Building Price List
View available residences in the East Building.
| Residence | Bed | Bath | Sq.Ft. | Floorplan | Price |
|---|---|---|---|---|---|
| E 101 | 2+den | 2 | 1,217 | View > | $1,025,000 |
| E 104 | 1 | 1 | 828 | View > | $700,000 |
| E 105 | 2+den | 2 | 1,260 | View > | $1,240,000 |
| E 107 | 2+den | 2 | 1,267 | View > | $1,175,000 |
| E 108 | 2+den | 2 | 1,255 | View > | $1,175,000 |
| E 202 | 1+den | 1 | 826 | View > | $730,000 |
| E 207 | 2+den | 2 | 1,267 | View > | $1,225,000 |
| E 301 | 3 | 3 | 1,545 | View > | $1,550,000 |
| E 302 | 1 | 1 | 826 | View > | $775,000 |
| E 303 | 1+den | 1 | 828 | View > | $775,000 |
| E 307 | 2+den | 2 | 1,267 | View > | $1,325,000 |














